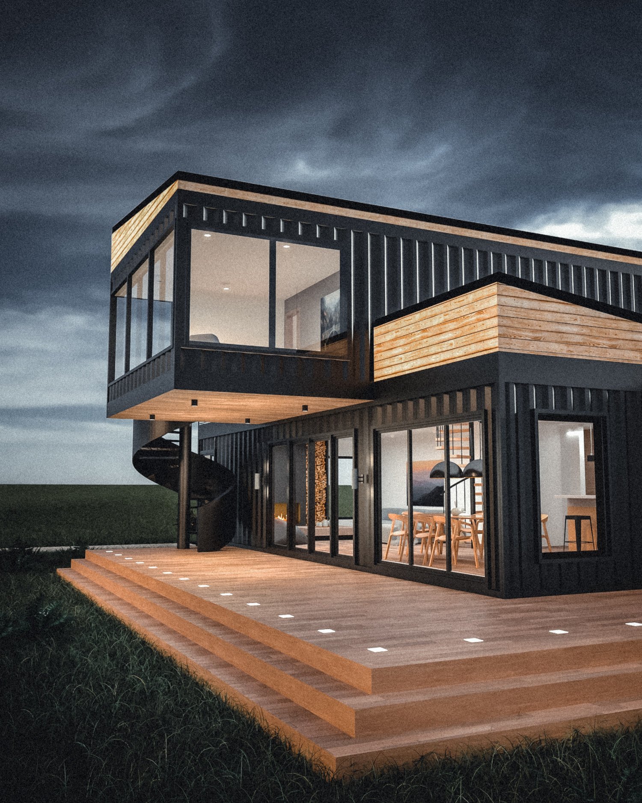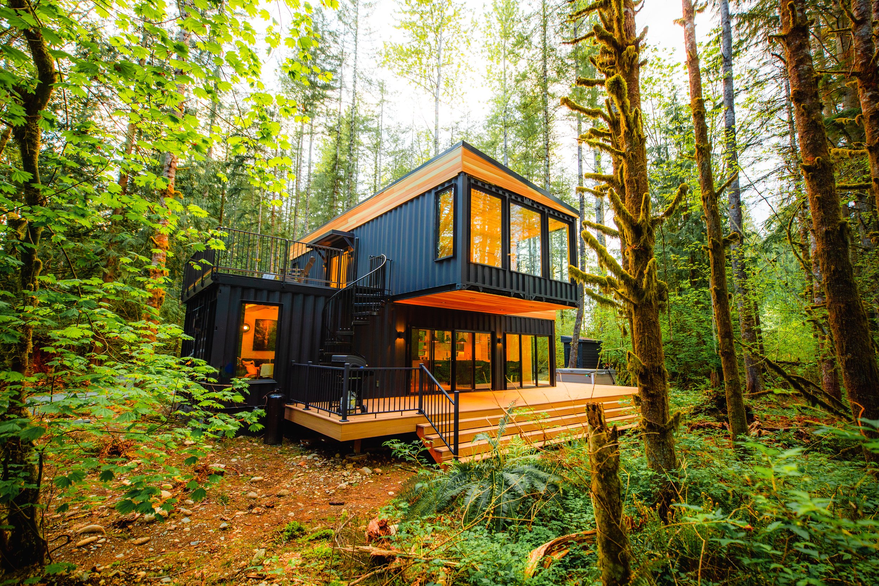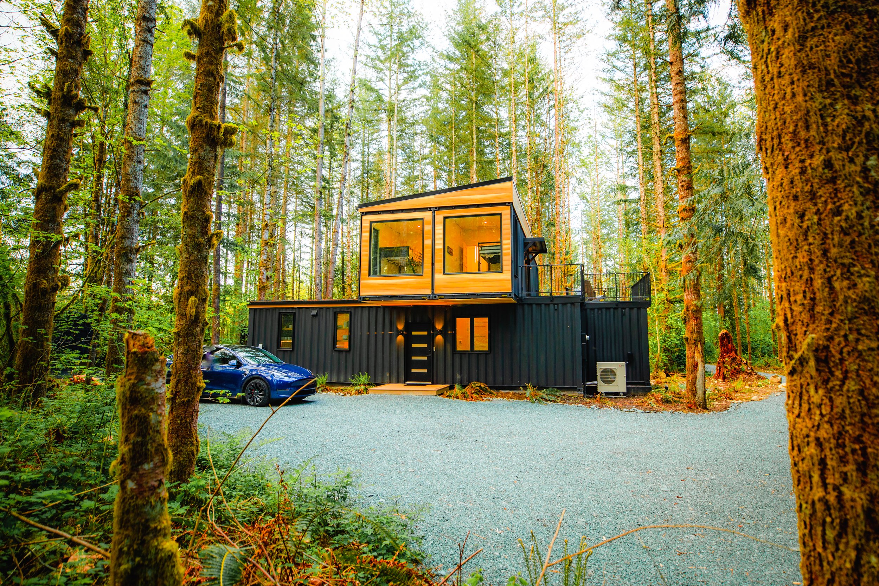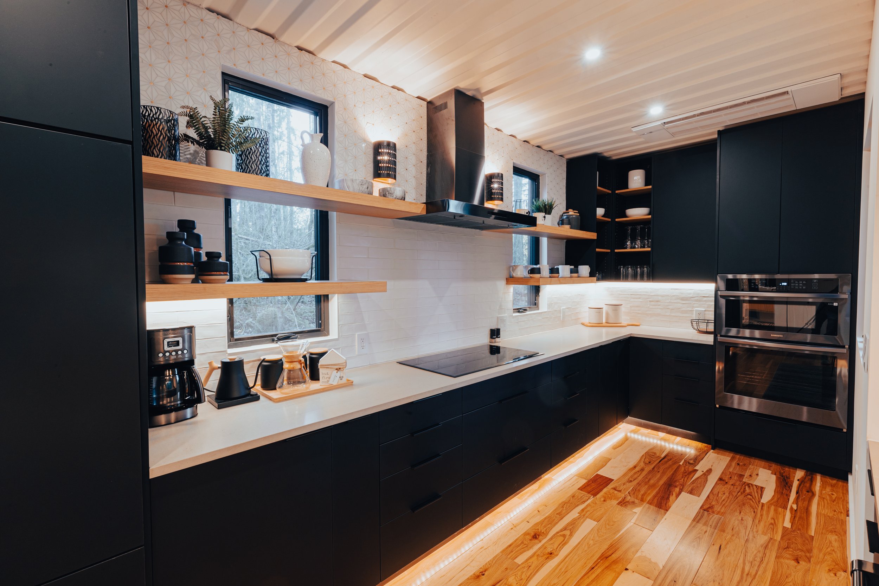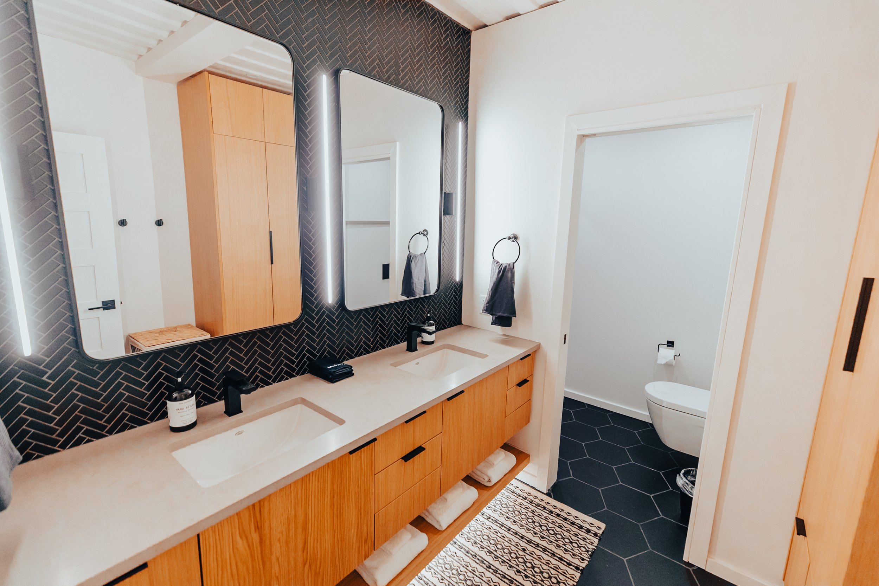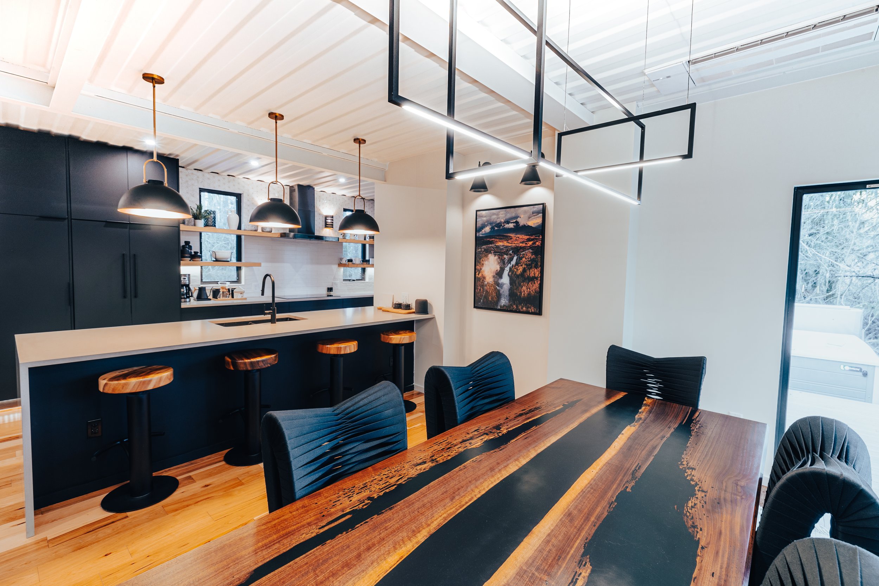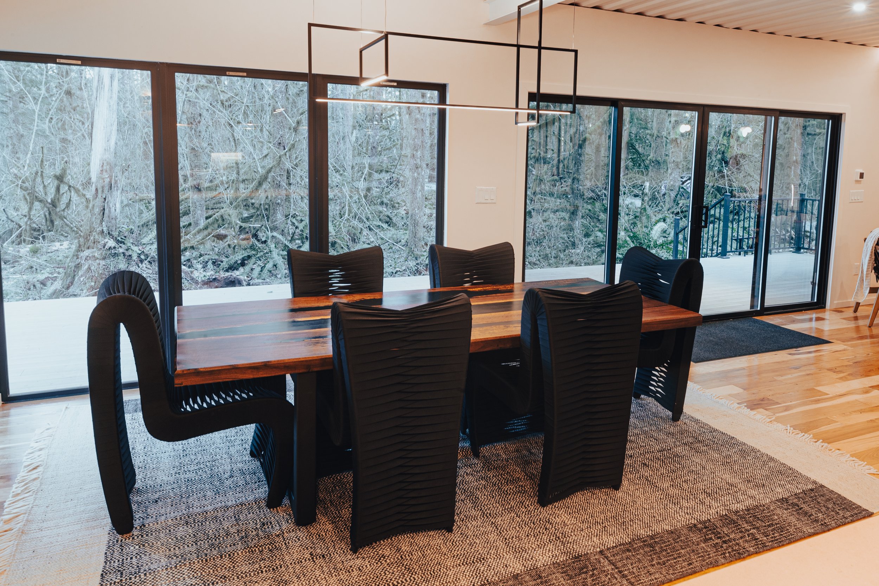Pacific Bin Construction Plans - FULL SET
Pacific Bin
Purchase the Pacific Bin full set of construction plans as seen in Architectural Digest’s “Most Beautiful Container Homes.” The Scandinavian inspired Pacific Bin boasts a 1600 square-foot floor plan with expansive windows to integrate your natural surrounds with the interior design of the home. The two story home is constructed of 5 - 40ft shipping containers and is able to sleep a maximum of 7 guests with 3 bedrooms and 1.5 bathrooms. Whether you’re looking to build an exact replica of the Pacific Bin or the construction details when designing your container home, this set of drawings is perfect for you.
What’s Included?
Architectural: The architectural plans include including wall dimensions, kitchen, living room, fireplace, spiral stair, dining room, bedroom, utility closet, rooftop deck and lower deck layout. The set also includes a full window and door schedule, with window dimensions for both the first and second floor of the home. Architectural also include exterior elevations that indicate roof lines and pitches as well as interior elevation for layout references
Structural: Structural plans include all structural details needed to build the container home. This includes a full steel schedule and locations of columns and beams as well as the the following details; window steel framing, attaching containers to foundation, conjoining containers, steel framed opening, rooftop deck steel support, container rail re-enforcement for cantilevered second floor, vertical steel post wall re-enforcement. Structural details account for window flashing details that direct rain away from window openings, as well as provide an adequate thermal break for energy efficiency. Note that this is the full engineered set of structural drawings for the Pacific Bin, but the engineer stamp has been redacted as the home needs to be stamped by an engineer in your local jurisdiction.
Wood Framing/Roof: The non-structural interior wood framing can be seen in the both the architectural and structural drawings. It is to be noted that the only structural wood framing is located on top of the containers to act as roof wedges for metal roofing.
Foundation: The foundation plans include footing and stem wall details as well as rebar schedules. The design accounts for intermediate footing piers to support floor structure of container where container walls have been removed. Foundation plans also include embed plate details for attaching containers. This foundation design allows for an easy access crawlspace, with an access hatch in the utility room.
Electrical: The electrical plans include recessed can lighting on the first and second floor, accent lighting and exterior lighting locations. The electrical plans also included outlet design to meet code requirements. Accounts for a washer/dryer full kitchen, range, hood, oven, and refrigerator.
HVAC: The HVAC plans indicates the location of the 5 mini-split head system locations to allow for proper HVAC for an energy efficient home.
Insulation: The insulation plans include a closed cell spray foam R-Value for all sub-floor, walls, roof decks and ceilings to allow for code compliant insulation design.
Plumbing: The plumbing plans include all plumbing plans include a hot/cold water line design as well as waste water line chases. Full plumbing included to both bathroom sinks, lavatories, and kitchen in the home.
Digital Files will be emailed direct for download after purchase. No refunds allowed as they are digital files.

